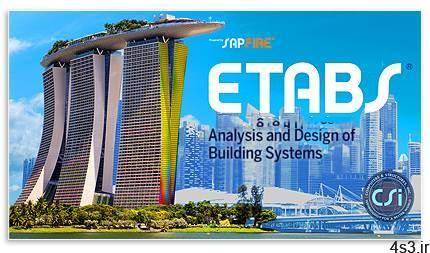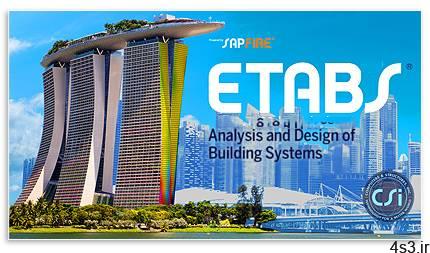

دانلود CSI ETABS v19.0.1 Build 2307 x64 – نرم افزار تحلیل و طراحی سازه های ساختمانی برای مهندسین عمران

نرم افزار ETABS یک نرم افزار مخصوص جهت تحلیل و طراحی سازه های
ساختمانی می باشد. قابلیت این نرم افزار جهت تحلیل و طراحی این نوع سازه ها
جهت گیری شده است. تمام المان های یک ساختمان برای برنامه شناخته شده
هستند. پردازنده های طراحی برنامه بسیار کامل می باشد و تمام المان های
ساختمان را می توان در این نرم افزار طراحی کرد. این برنامه برای سیستم
های ساختمانی تهیه شده است. ایده برنامه های ساختمانی 35 سال پیش مطرح شده
است (1963کلاوف R.W). در هر حال نیاز به برنامه های مخصوص مانند ETABS
هنگامی آشکار تر شد که مهندسان سازه تحلیل های غیر خطی استاتیکی و دینامیکی
را به صورت عملی مورد استفاده قرار دادند و با پیدایش کامپیوتر های امروزی
با قدرت و توان بالا این کامپیوترها برای ایجاد مدل های بزرگتر و پیچیده
تر به وسیله مهندسان سازه مورد استفاده قرار گرفتند.
برنامه ETABS در طراحی قاب های فولادی و بتنی تمام ضوابط لرزه ای طراحی
ساختمان ها را در نظر می گیرد. در این برنامه می توان قاب های بتنی را بر
اساس ضوابط شکل پذیری عادی و متوسط و ویژه طراحی کرد. همچنین در ساختمان
های فولادی می توان ضوابط ویژه قاب های خمشی عادی و ویژه و سیستم های
مهاربندی همگرا و واگرا را در طراحی لحاظ کرد. علاوه بر قابلیت های تحلیل و
طراحی فوق العاده ای که دارد، برنامه ETABS ارتباط دو طرفه کاملی با نرم
افزارهای دیگر دارا می باشد. برنامه ETABS به طور خودکار فایل ورودی SAFE
را ایجاد می کند. همچنین برنامه ETABS قابلیت ایجاد فایل ورودی SAP2000 را
دارد. در ویرایش جدید ETABS امکان فراخوانی هندسه و خطوط شبکه از نرم افزار
اتوکد وجود دارد. امکان فرستادن هندسه و مشخصات دیگر به نرم افزار اتوکد
نیز وجود دارد. قابلیت های کلیدی نرم افزار ETABS: قابلیت های تحلیلی: – شناخت المان های ساختمان و طبقات – محاسبه خودکار جرم و مرکز جرم – انتقال بار های ثقلی از کف ها به تیرها – تولید و توزیع بارهای جانبی بین تراز طبقات – مدل سازی المان های پوسته ای و رامپ ها قابلیت های طراحی: – طراحی قاب های فولادی – طراحی قاب های بتنی – طراحی دیوارهای برشی – طراحی تیرهای مرکب
ارسال لینک این صفحه از طریق ایمیل
اشتراک گذاری لینک این صفحه در WhatsApp
اشتراک گذاری لینک این صفحه در تلگرام
Tweet نمودن این مطلب!
اشتراک گذاری این مطلب در Facebook
اضافه نمودن این مطلب به بوک مارک گوگل
کپی نشانی کوتاه این صفحه در حافظه
For nearly 30 years, ETABS has been recognized as the industry standard for Building Analysis and Design Software. Today, continuing in the same tradition, ETABS has evolved into a completely integrated building analysis and design environment. The system built around a physical object based graphical user interface, powered by targeted new special purpose algorithms for analysis and design, with interfaces for drafting and manufacturing, is redefining standards of integration, productivity and technical innovation.
The integrated model can include moment resisting frames, braced frames, staggered truss systems, frames with reduced beam sections or side plates, rigid and flexible floors, sloped roofs, ramps and parking structures, mezzanine floors, multiple tower buildings and stepped diaphragm systems with complex concrete, composite or steel joist floor framing systems. solutions to complex problems such as panel zone deformations, diaphragm shear stresses, and construction sequence loading are now at your fingertips. ETABS is the solution, whether you are designing a simple 2D frame or performing a dynamic analysis of a complex high-rise that utilizes non-linear dampers for inter-story drift control. The innovative and revolutionary new ETABS is the ultimate integrated software package for the structural analysis and design of buildings. Incorporating 40 years of continuous research and development, this latest ETABS offers unmatched 3D object based modeling and visualization tools, blazingly fast linear and nonlinear analytical power, sophisticated and comprehensive design capabilities for a wide-range of materials, and insightful graphic displays, reports, and schematic drawings that allow users to quickly and easily decipher and understand analysis and design results. From the start of design conception through the production of schematic drawings, ETABS integrates every aspect of the engineering design process. Creation of models has never been easier – intuitive drawing commands allow for the rapid generation of floor and elevation framing. CAD drawings can be converted directly into ETABS models or used as templates onto which ETABS objects may be overlaid. The state-of-the-art SAPFire 64-bit solver allows extremely large and complex models to be rapidly analyzed, and supports nonlinear modeling techniques such as construction sequencing and time effects (e.g., creep and shrinkage). Design of steel and concrete frames (with automated optimization), composite beams, composite columns, steel joists, and concrete and masonry shear walls is included, as is the capacity check for steel connections and base plates. Models may be realistically rendered, and all results can be shown directly on the structure. Comprehensive and customizable reports are available for all analysis and design output, and schematic construction drawings of framing plans, schedules, details, and cross-sections may be generated for concrete and steel structures. ETABS provides an unequaled suite of tools for structural engineers designing buildings, whether they are working on one-story industrial structures or the tallest commercial high-rises. Immensely capable, yet easy-to-use, has been the hallmark of ETABS since its introduction decades ago, and this latest release continues that tradition by providing engineers with the technologically-advanced, yet intuitive, software they require to be their most productive.
More info (open/close)
شرکت سازنده:
Computers and Structures, Inc
نام انگلیسی:
CSI ETABS
شماره نسخه:
v19.0.1 Build 2307
حجم فایل:
1000 مگابایت
تاریخ انتشار:
12:34 – 1399/10/1 | 2020.12.21
منبع: پی سی دانلود / www.p30download.ir
امتیاز: 2.5/5
سیستم مورد نیاز
Processor- Minimum: Intel Pentium 4 or AMD Athlon 64- Recommended: Intel i5/i7, AMD Athlon X4/Ryzen, or better- A 64-bit CPU is required- The SAPFire Analytical Engine includes multi-threaded solvers and algorithms that can take advantage of multi-core CPUs. The design algorithms can also utilize multiple cores.Operating System- Microsoft Windows 7, Microsoft Windows 8 or Microsoft Windows 10- 64-bit processorVideo Card- Minimum: Supporting 1024 by 768 resolution and 16 bits colors for standard (GDI+) graphics mode- Recommended: Discrete video card with NVIDIA GPU or equivalent and dedicated graphics RAM (512 Mb or larger) for DirectX graphics mode. The card must be DirectX 11 Compatible.- DirectX graphics mode fully utilizes the hardware acceleration provided by a GPU and dedicated graphics RAM.- For better graphics quality in terms of anti-aliasing and line thickness, the device raster drawing capabilities should support legacy depth bias.Memory- Minimum: 8 GB RAM- The problem size that can be solved and the speeds for solution & response recovery increase considerably with more RAM.Disk Space- 6 GB to install the software.- Additional space will be required for running and storing model files and analysis results, dependent upon the size of the models- Recommended: 500GB or larger PCIe Solid State Drive (SSD). External and network drives are not recommended.
1- نرم افزار را نصب کنید. 2- فرآیند نصب را به اتمام برسانید و پس از آن نرم افزار را اجرا نکنید.3- برنامه cdm ویندوز را بصورت Run as Adminstrator اجرا کنید. و با اجرای دستور C:WindowsMicrosoft.NETFramework64v4.0.30319>ngen uninstall ETABS باید .net native image که بصورت پیش فرض نصب شده است را حذف کنید. (انجام این مرحله بصورت زیر ضروری است.)برای این کار در cdm به ترتیب دستورات زیر را تایپ کنید: (پس از هر خط یکبار کلید Enter صفحه کلید را بزنید.)
منبع : پی سی دانلود
رمز فایل : www.p30download.com
1014 مگابایت دانلود با حجم :

898 کیلوبایت دانلود با حجم :
















































































