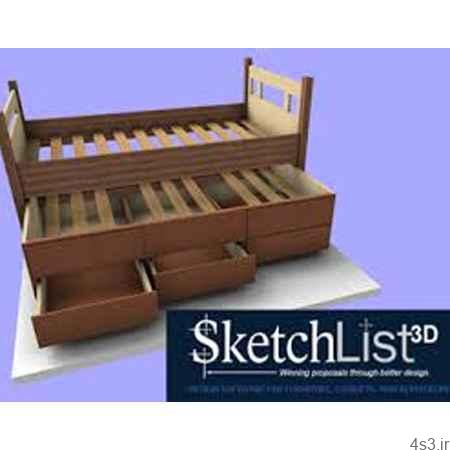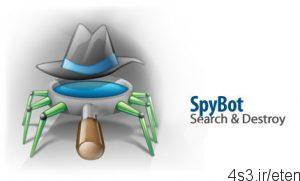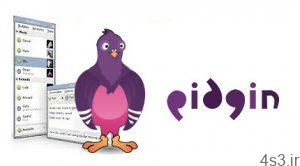

دانلود SketchList 3D v4.0.3675 – نرم افزار طراحی سه بعدی در حرفه نجاری

SketchList 3D یک نرم افزار یکپارچه طراحی است که برای نجارها و کسانی که محصولات چوبی را طراحی می کنند توسعه یافته است. این نرم افزار یک ابزار طراحی بصری است که به شما امکان کار با ابزار سه بعدی را بر روی صفحه نمایش تان می دهد. شما می توانید تخته های مجازی را اضافه یا حذف کنید، آن ها را برش داده، به همدیگر بچسبانید و در جای مشخص و سایز مشخص قرار دهید.
این نرم افزار شامل تمامی عملکردهای نجاری مانند نازک کاری، ایجاد شیارها و خطوط، دریل کاری و بریدن صفحات و گذاشتن زبانه در انتهای تخته ها تنها با چند کلیک موس است. این نرم افزار به شما این امکان را می دهد که محصول نهایی را مشاهده کنید و ابزار و طرح هایتان را در کتابخانه برنامه ذخیره کنید تا در مواقع لزوم استفاده کنید و طراحی هایتان را مطابق با سلیقه مشتری تغییر دهید.
همچنین این برنامه شامل قفسه ها و دراورهای آماده و از پیش طراحی شده است که شما می توانید هر زمان و در تمامی پروژه ها از آنها استفاده کنید. تمامی گزارش ها و نقشه ها همگام با پیشرفت طراحی شما، مانند کشیدن خط ها، لایه ها و تخته ها در پس زمینه ایجاد می شوند و تمامی تغییرات سریعا در گزارش ها قید می شود. از جمله مزایای این نرم افزار محیط کاربری ساده و در عین حال کاربردی آن و همچنین داشتن آموزش در ابتدای کار با نرم افزار است.
قابلیت های کلیدی نرم افزار SketchList 3D:
– کار با تمامی مقیاس های اندازه گیری مانند اینچ و یا اعداد اعشاری
– ایجاد پروژهای پورتابل برای کار بر روی سایر کامپیوترها
– ذخیره تمامی ابزارها و اشیاء طراحی شده در کتابخانه برنامه برای استفاده مجدد
– ایجاد قفسه ها به راحتی تنها با یک کلیک
– استفاده از عکس ها و رنگ های دلخواه در طراحی
– مشاهده محصول پروژه به صورت دو بعدی و سه بعدی
– دارای تمامی ابزارها و عملیات حرفه نجاری
– امکان ذخیره عکس از محصول برای ارائه به مشتری
– ایجاد گزارش از تمامی ابزارهای استفاده شده در طراحی محصول
– و…
Because of the integration, adding a tenon automatically adds the length of the tenon to the cut list and layout diagram. SketchList 3D gives you control over every board, cut, angle and hole in your design. True one-off designs can be easily and quickly carried out using the visual virtual board approach. You can meet your design goals, work within the limitations of your project space, and satisfy your clients. Of course with SketchList 3D you can create your own library of objects for repetitive use when that is needed.SketchList 3D gives you control over every board, cut, angle and hole in your design.
True one-off designs can be easily and quickly carried out using the visual virtual board approach. You can meet your design goals, work within the limitations of your project space, and satisfy your clients. Of course with SketchList 3D you can create your own library of objects for repetitive use when that is needed.SketchList 3D woodworking design software was developed because the CAD software on the market fails to meet the specific needs of a woodworker with average computer skills. CAD is just too hard to learn. But even if if someone is able to learn to use it, the CAD approach does not provide all the functions and integrated reports needed by a woodworker.
Here are some key features of “SketchList 3D”:
– Imperial and Metric units
Decimal values or maybe inches and fractions? It’s your call.
– Project import/export
Easily export project to another computer and continue your work
– Standard objects import/export
Sketchlist gives you option to save frequently used objects (boards, drawers, cabinets,…) and re-use them in new project
– Group projects by customers
Keep the track of your previous work
– Automatic application update
Sketchlist will monitor if there are new updates available and will give you option to have latest features on your computer
– Support request form
If you need help feel free to use support request form and our support team will respond quickly
– New objects Drag and Drop
Click on object you want to add and drag it to the cabinet, simple as that.
– Object Clone and Mirror
Quickly create multiple cabinets.
– Shrink and Stretch
Easily change dimensions of entire cabinet and all drawers, doors,…
– Batch move
Why moving all objects one at a time when you can reposition them all in just few clicks.
– ۳D object rotation
We give you option to release free your designer part and go away from 90 degree projects
– Fully customizable material textures
Pick any image or color to be your material texture.
– Change and Replace materials
In just few clicks change the material textures in your projects and give your clients several choices
– ۲D/3D project views
View your projects the way you like it. We give you full freedom to pick from one to seven fully customizable views
– Scene photo realistic rendering
Prepare beautiful and pro look reports for your clients.
– Multiple monitor environment profile save/load
Sketchlist is multiple monitor ready. You can easily place your tools on one monitor and have your project on other. Saving different layouts is easy as clicking on a button.
– Spreadsheets
Powerful Sketchlist component that will show all the info about the project in one single form.
– Shop drawings
Prepare all the info your workshop will need to transfer your design into real world.
– ۳D PDF export
Help your clients to decide what they want.
– Parts list
This report will help you list all the parts of the project and never again forget something.
– Optimized layouts Purchase reports
Hearth of Sketchlist, this reports will save you material and money.
– Fully customizable grain directions
Set grain direction for each board or material you will purchase and we will calculate the rest.
– Shape boards
Free your mind and design virtually any board shape
-Add or clone round and non-round holes
Sketchlist supports both round and non-round holes and they can be easily cloned.
-Board joinery
Connect your boards using several 3D visible joinery templates.
– Board contours
We give you multiple 3D visible board contour templates to pick from.
and much more!
SketchList 3D is a visual design tool that allows you to work by manipulating 3D objects on your screen. You work with virtual boards by dragging and dropping, cutting and pasting, or entering specific sizes and locations.SketchList 3D contains built-in woodworking functions including joinery, contours, hole drilling, and cutting of shapes. You can put a tenon on the ends of a board with a few mouse clicks. The same thing happens to apply an ogee or mitered edge.
شرکت سازنده: Sketchlist
نام انگلیسی: SketchList 3D
شماره نسخه: v4.0.3675
حجم فایل: ۸۶٫۹۲ مگابایت
تاریخ انتشار: ۰۸:۵۰ – ۱۳۹۴/۷/۱۳ | ۲۰۱۵٫۱۰٫۰۵
منبع: پی سی دانلود / www.p30download.ir
امتیاز: ۲٫۵ Star(s) 2.5/5
راهنمای نصب
۱- نرم افزار را نصب کنید.
۲- از پوشه Crack فایل license.lic را در مسیر زیر کپی کنید.
C:Usersنام کاربری شما در ویندوزAppDataLocalSketchList 3D
۳- فایل SketchList 3D Pro.exe را از پوشه Crack را در محل نصب نرم افزار* کپی و جایگزین فایل قبلی کنید.
۴- نرم افزار را اجرا کنید.
* محل نصب نرم افزار: پوشه محل نصب معمولاً در درایو ویندوز و داخل پوشه Program Files قرار دارد. همچنین با این روش می توانید محل نصب را پیدا کنید:
– در ویندوز XP: بعد از نصب، روی Shortcut نرم افزار در منوی Start کلیک راست کرده و روی گزینه Properties و سپس روی گزینه Find Target کلیک کنید.
– در ویندوز ۷: بعد از نصب، روی Shortcut نرم افزار در منوی Start کلیک راست کرده و روی گزینه Open file location کلیک کنید.
– در ویندوز ۸: بعد از نصب، روی Shortcut نرم افزار در صفحه Start Screen کلیک راست کرده و روی گزینه Open file location کلیک کنید، در پنجره ایی که باز می شود مجدداً روی Shortcut نرم افزار کلیک راست کنید و روی گزینه Open file location کلیک کنید.
– در ویندوز ۱۰: بعد از نصب، روی Shortcut نرم افزار در منوی Start کلیک راست کرده و روی گزینه Open file location کلیک کنید، در پنجره ایی که باز می شود مجدداً روی Shortcut نرم افزار کلیک راست کنید و روی گزینه Open file location کلیک کنید.
لینک های دانلود
دانلود – ۸۶٫۹۲ مگابایت
دانلود نرم افزار (برای دانلود کلیک کنید)
رمز فایل : www.p30download.com



