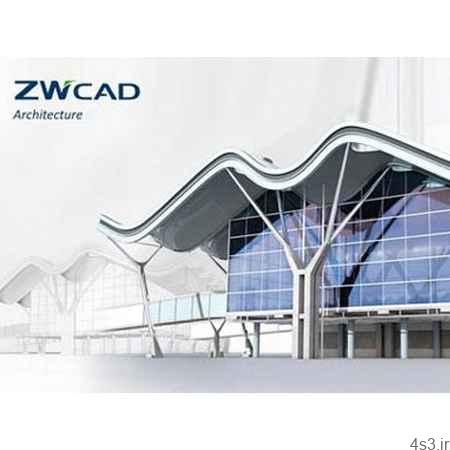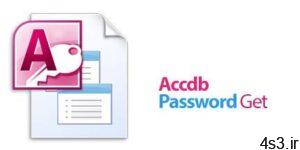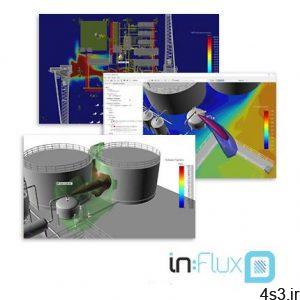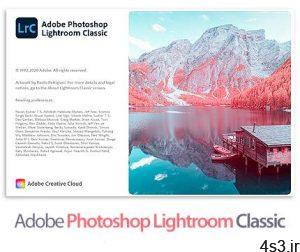

دانلود ZWCAD Architecture v2015.08.15 SP2 – نرم افزار طراحی سه بعدی برای معماری

ZWCAD Architecture نرم افزاری شبیه به نرم افزار ZWCAD می باشد که برای معماری، طراحی و نقشه کشی توسعه یافته است و تمامی خصوصیات نرم افزار ZWCAD از جمله کتابخانه، ابزاری که منحصرا برای طراحی های معماری تعبیه شده، تهیه خودکار پیش نویس و کاهش خطاها و افزایش بهره وری را دارا می باشد. این نرم افزار بر پایه ZWCAD ساخته شده و این امکان را به شما می دهد که با محیطی که برایتان آشنا و ساده است کار کنید. طرح های شما با فرمت DWG ذخیره می شود که شما را قادر می سازد که طرح هایتان را در برنامه های مشابه از جمله AutoCAD نیز اجرا کرده و به اشتراک بگذارید.
سیستم مدیریت لایه های هوشمند تعبیه شده در این نرم افزار به طور خودکار آیتم ها و اشیاء را در لایه مناسب قرار می دهد، رنگ آمیزی می کند و به سادگی با نیاز های سازمان ها و اشخاص سازماندهی می شود. در این نرم افزار شما می توانید به صورت دو بعدی طراحی کرده و به صورت سه بعدی نتیجه را مشاهده کنید که بر عکس این فرآیند نیز ممکن است. در این نرم افزار ابزارها و کامپوننت های زیادی از جمله لوازم منزل، گیاهان، وسایل و تجهیزات آشپزخانه و سرویس بهداشتی و … تعبیه شده که به راحتی قابل دسترسی و استفاده هستند. با استفاده از طرح دو بعدی تکمیل شده می توانید اقدام به ساخت طبقه ها، درها، دیوارها و … بنمایید. با این نرم افزار شما می توانید به طور مستقیم و یا تنها با چند کلیک و ابزار هوشمند دیوارها، پنجره ها، بالکن ها، سقف و نور گیرها را ایجاد کنید، به صورت اتوماتیک و با دادن ابعاد به برنامه اتاق ها را طراحی کنید و فضا ها را از همدیگر جدا کنید و مهمتر از همه اینکه شما می توانید طرح هایتان را با فرمت DAE ذخیره کنید که این امکان را فراهم می کند که طرح تان را در Sketch up به صورت سه بعدی ویرایش کنید. همچنین با ذخیره طرح با فرمت STL امکان چاپ آن با پرینترهای سه بعدی فراهم می شود.
قابلیت های کلیدی نرم افزار ZWCAD Architecture:
– ساخته شده شبیه به محیط آشنای ZWCAD
– ذخیره پروژه ها با فرمت های مختلف و کاربردی از جمله DWG، DAE، STL
– مدیریت و سفارشی سازی لایه های معماری به صورت خودکار
– قابلیت تبدیل و مشاهده طرح به محیط های دو بعدی و سه بعدی
– استفاده از طرح در موبایل، تبلت و pc
– دارای کتابخانه کامل از تجهیزات و ابزار دکور و طراحی ساختمان
– ساخت طبقات و در و دیوارها به صورت خودکار
– امکان ذخیره طرح به صورت سه بعدی برای استفاده در محیط Sketch up
– و…
ZWCAD Architecture software is ZWCAD+ for architects to gain immediate productivity. It includes all the functionality of ZWCAD+, plus content libraries and tools designed specifically for architectural drawings, which enhance the workflow, automate tedious drafting tasks, reduce errors and increase efficiency.ZWCAD Architecture is built on ZWCAD+, you can keep working in your familiar drafting environment and use familiar CAD tools. And most importantly, your drawing is saved in DWG format, which enables you to share your design with others seamlessly.
The intelligent layer management system automatically places items on the correct layer, applies color, and linetype as you create your drawing. And, the software can be easily customized to your company requirements.Draw your plans in 2D, switch views, and all of your components can be viewed in 3D.Rest assured that your 3D model remains consistent with your 2D plan and vice versa. The visual style Gouraud allows you to understand the project intuitively.The built-in Block Library contains hundreds of components that let you detail your plans with ease. Components like furniture, kitchenware, appliances, vehicles, plants and more are provided. You can easily insert them to the drawing and eliminates the need to draw from scratch.From the completed 2D plan, elevation and section can be generated with a few clicks. Compose floors, walls, doors, stairs, and roofs from the 2D plan.Generate walls from single lines and grids. Doors and types of windows such as common windows, bay windows, arc windows, and rectangle holes are available for you to choose from. Everything is resizable by double clicking on the object and modify the parametric. If you remove a door or window, the wall will mend itself automatically.Beams, slabs, and columns can be created with specified tools. These parametric objects can be edited by double-clicking or from the properties palette. Generate and modify them as you like by stretching the grips.ZWCAD Architecture offers tool to create roofs base on walls or poly line. From simple to complex, flat to slope, generate different types of roof with a few clicks. You can also add dormer windows and skylights as you wish.It takes just one click to generate doors and window tables to the drawing, no need for manual summary. This is a super intelligent tool that ensures accuracy and efficiency. Special tools are provided for architecture annotation. Dimension like adding grid numbers, adding door/window liner dimension in batch. This also allows for the addition of symbols such as elevation, index symbol, detailed drawing symbol, compass, and more.Intelligent tools are provided to recognize rooms and add hatch automatically, turning on/ off room name and room area labels. At last generate the room table with a few clicks.You can export to DAE format that allows you to use your drawing in Sketch up. As well, exporting to STL allows you to create your work with a 3D printer.
Here are some key features of “ZWCAD.Architecture”:
– Export to 3D
– Built on Your Familiar ZWCAD+, 100% DWG
– Customized Architecture Layer Management, Automatic Layer Landing
– Draw in 2D, Create in 3D
– Comprehensive Built-in Block Library
– Automatically-generate Elevation and Section
– Directly create walls, doors, windows
– Re-edit beams, slabs, columns
– Add roof, dormers, and skylights with a few clicks
– One click to generate door/window table
– Specified Architecture dimension and symbols
– Flexible workflow between desktop and mobile
And much more!
More info (open/close)
شرکت سازنده: ZWCAD Software Co Ltd Link to
نام انگلیسی: ZWCAD Architecture
شماره نسخه: v2015.08.15 SP2
حجم فایل: ۳۷۲٫۰۵ مگابایت
تاریخ انتشار: ۱۴:۳۰ – ۱۳۹۴/۷/۸ | ۲۰۱۵٫۰۹٫۳۰
منبع: پی سی دانلود / www.p30download.ir
امتیاز: ۲٫۵ Star(s) 2.5/5
راهنمای نصب
با استفاده از راهنمایی های درون فایل Read Me.txt اقدام به نصب نرم افزار کنید.
لینک های دانلود
دانلود – ۳۷۲٫۰۵ مگابایت
دانلود نرم افزار (برای دانلود کلیک کنید)
رمز فایل : www.p30download.com



